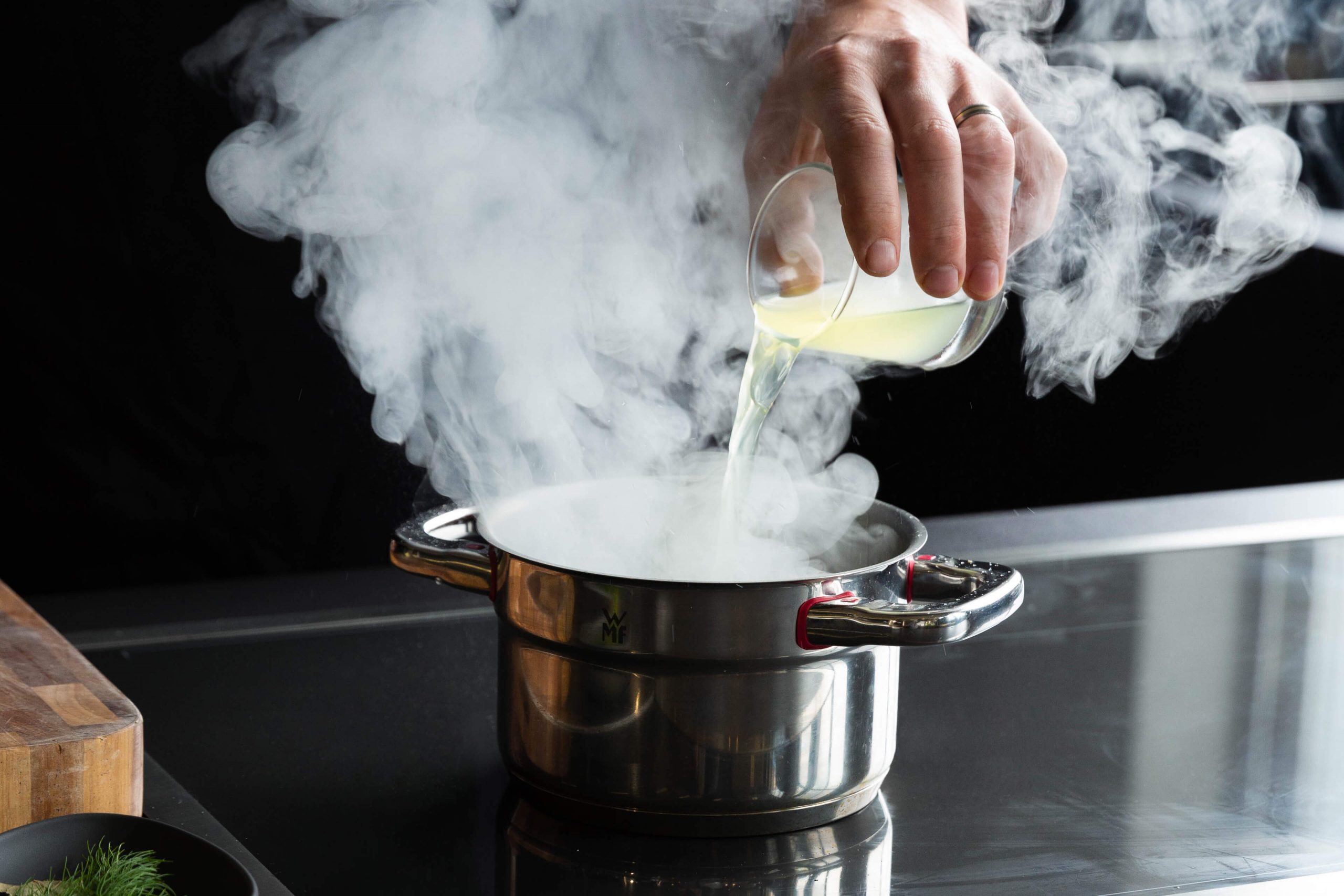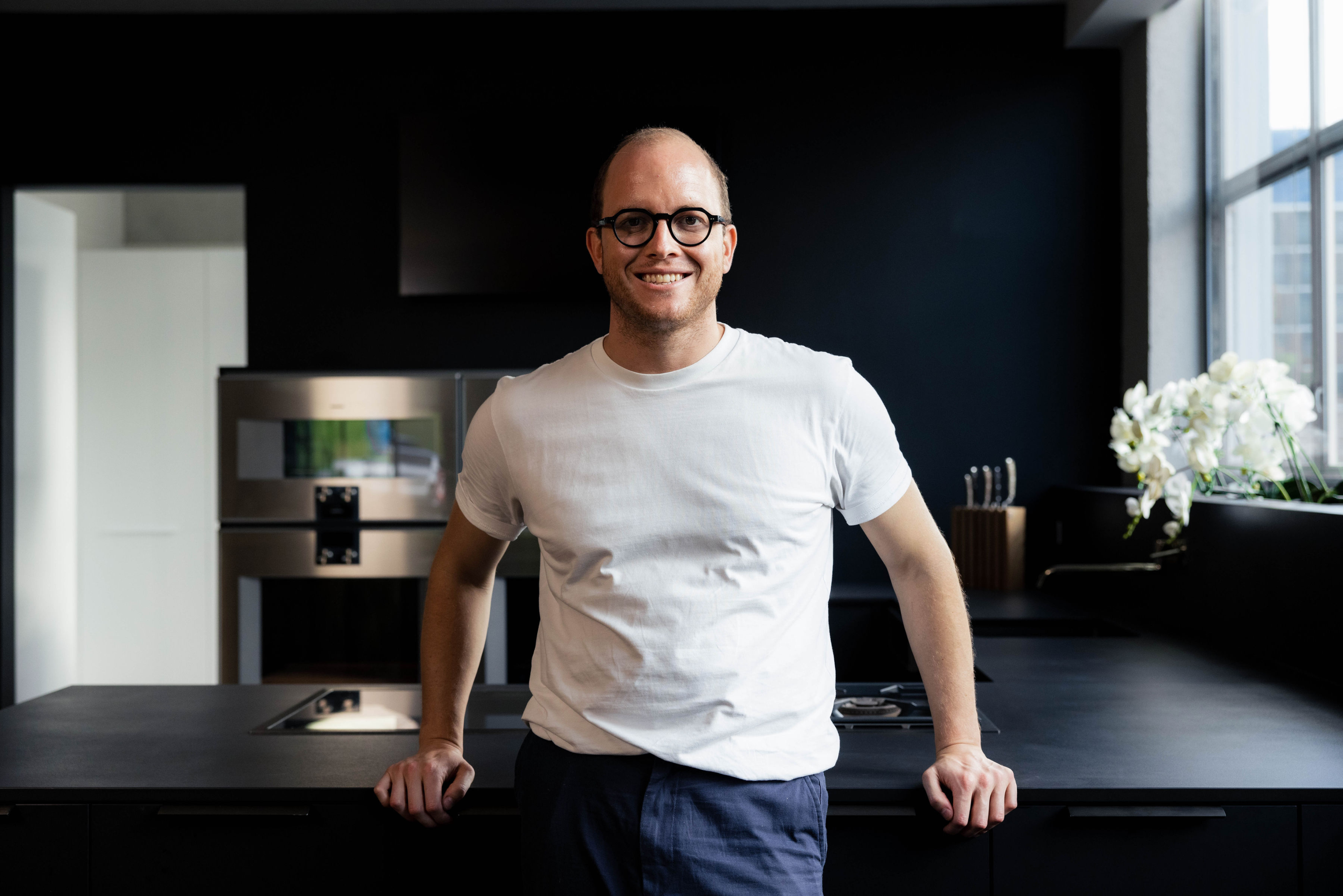
In Conversation With: Award-winning Architect Jack McKinney on his Architectural Sensibilities
Jack McKinney Architects delivers bespoke solutions for commercial, residential and hospitality projects, always with an emphasis on tailored design and quality finishes. We caught up with Jack to discuss his process and design ethos.
Q. Jack, you’re very successful in the realm of residential architecture. Can you tell us a little bit about what approach you take when creating personal spaces for your clients?
A. What we are looking for is a clear identity for each project, and for each aspect of the interior and exterior to relate to form a consistent environment. I am a big advocate for natural light from all sides, and using the site to its best advantage, including on small inner city sites the margins and side yards that often get blocked off. These can form important vistas and views that open out the interior. I have a strong sculptural sensibility so like to articulate how the forms of different building elements come together carefully. A specific feeling of space is a very important but intangible thing that I am trying to capture in each project.
Q. Your firm demonstrates strong interior design expertise, specifically in your residential and commercial kitchens. Can you explain how your interior design flows on from your architectural decisions, and why the kitchen is so important?
A. As we do a lot of hospitality work, where we are designing a dining environment alongside a complex commercial kitchen, we can bring this experience to our residential projects. My main goal is for the kitchen to appear strongly connected to the balance of the interior, rather than a foreign object that has been dropped in. It should have a material relationship, a compositional relationship, and consideration should be given to what parts of the cooking (and cleaning up) process you want to display and which parts you want to down-play.
Q. Can you give homeowners some insight into the processes you undertake when choosing appliances for the kitchen? Do you choose appliances after you’ve selected or designed cabinetry and bench top materials, or do you pick the appliances first and pair them with a material palette?
A. Normally we would ask our clients about any preferences they have for appliances based on past experience, and preferred cooking methods. So we would start with an understanding of the appliances, as this can impact on the layout significantly (under-bench oven vs. wall oven for example). Once we have the types of appliances required we would then be looking at their colours, finishes and how they relate to each other, and to the material palette as a whole. Even details like handles need to be considered so that the appliances match the feel we want for the kitchen.

The Diagrid project kitchen (winner of HOME of the Year 2018). Photo by Patrick Reynolds
Q. We know you like Gaggenau appliances, as they’re often featured in your projects. As Gaggenau continues to evolve and their product lines offer more sophistication and choices, do you enjoy the variety, or do you stick to the classics?
A. Definitely variety is good. We like to treat each project as something different from the last so having options is great.
Q. Home owners often enjoy collaborating with their kitchen designer. What are the questions you ask your clients before you design their kitchen?
A. You want to understand how it will be used in all sorts of different situations – what people and groups of people is it accommodating? What’s happening at breakfast time? When people are visiting how do you like to interact if you are also cooking? Kitchens are social spaces and can be designed to maximise these interactions.
Q. Apart from the Diagrid House, can you please reference a project where you felt the Gaggenau appliances worked exceptionally well, and why?
A. We do use Gaggenau quite a bit as we like both the performance and the design. In our Poured Pleats project the Gaggenau oven and combi-oven form a nice focal point against the strong timber spine wall that the kitchen is recessed into.
Q. In your opinion, is the shift from light to dark kitchens a trend, or does it have longevity for functional and practical reasons?
A. In some ways the dark trend is probably just a reaction to the light trend. Although you might think dark surfaces show less marking, fingerprints and oils can become an issue and hard to manage on dark surfaces, so from a practical point of view they both have pros and cons. In terms of NZ architecture (and visual culture in general) black is a key colour, so perhaps a dark kitchen is more connected to these broader ideas of our landscape and cultural identity.
Q. In your acclaimed Diagrid House, which won Home Of The Year in 2018, you flush mounted the Gaggenau appliances into the kitchen cabinetry. Can you specify the product used and enlighten us with some tips or tricks to consider for achieving this look?
A. We used the Gaggenau 200 series oven, combi oven and coffee machine, which look great together and are all flush mounted. In this case there is a pantry with bench space off to the side, so we were able to set the ovens up directly behind the main island as part of a large, dark wall that anchors the whole living space. There is a nice play between the stained bandsawn texture of the cabinetry and the black sheen of the appliances.
Q. Homeowners are always considering their options cohesion between their appliances and kitchen surfaces. What’s your take on the dos and don’ts in this space?
A. I would say keep to three materials, maximum. You don’t want a big collage of different materials. Think about the main colour palette for the kitchen and consider whether you want the appliances to blend or contrast with that. Extend this thinking to the tapware, sinks, and handles.
Q. Gaggenau’s new Ventilation 400 series suggests it’s the architecture for air. As an architect and fan of Gaggenau, can you see this new technology being affective, with less obtrusive ventilation solutions?
A. It’s very exciting to have functional options in this area. You don’t always want to see or make a feature of the extraction. Until recently downdrafts have been a little ineffective but technology has now solved this. These latest options of downdraft, table ventilation and ceiling ventilation are all going to be great options.
Q. Lastly, do you have any exciting projects on the horizon using Gaggenau that the UnserHaus community can look out for?
A. Definitely, we have a few residential kitchens using the Gaggenau product underway. If I am lucky we will be able to photograph these and share them with the world.









